2014 Rotary Holiday House Tour
Holiday Houses


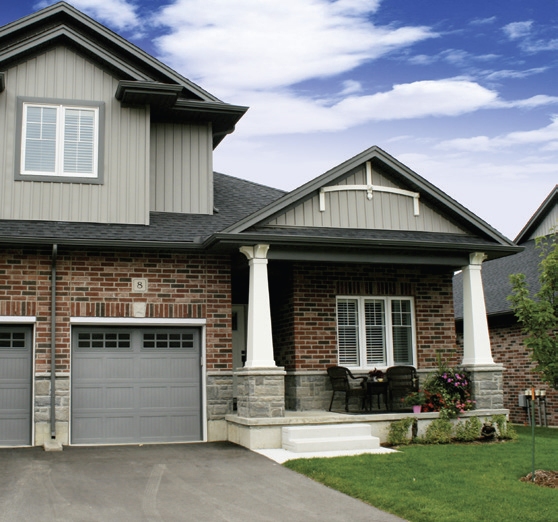
1
Paul and Iris Smith 8 Argyle Glen, Simcoe
Paul and Iris Smith 8 Argyle Glen, Simcoe
We welcome you to our lovely new retirement home nestled on the grounds of the beautiful Norfolk Golf and Country
Club. This 2300 square foot condo was built by Activa Holdings of Waterloo in 2014, featuring an open concept main floor
with gas fireplace and cathedral ceilings, tastefully decorated in a traditional style. An additional 700 square foot loft offers
a second bedroom and ensuite as well as a sitting room overlooking the main floor. The upper back patio gives the Smiths
a feeling of cruising as they relax and listen to the soothing sounds of the Lynn Valley River flowing below. Please enjoy
your visit and Merry Christmas. P.S. We also have the most amazing neighbours – cannot believe our good fortune!
Club. This 2300 square foot condo was built by Activa Holdings of Waterloo in 2014, featuring an open concept main floor
with gas fireplace and cathedral ceilings, tastefully decorated in a traditional style. An additional 700 square foot loft offers
a second bedroom and ensuite as well as a sitting room overlooking the main floor. The upper back patio gives the Smiths
a feeling of cruising as they relax and listen to the soothing sounds of the Lynn Valley River flowing below. Please enjoy
your visit and Merry Christmas. P.S. We also have the most amazing neighbours – cannot believe our good fortune!
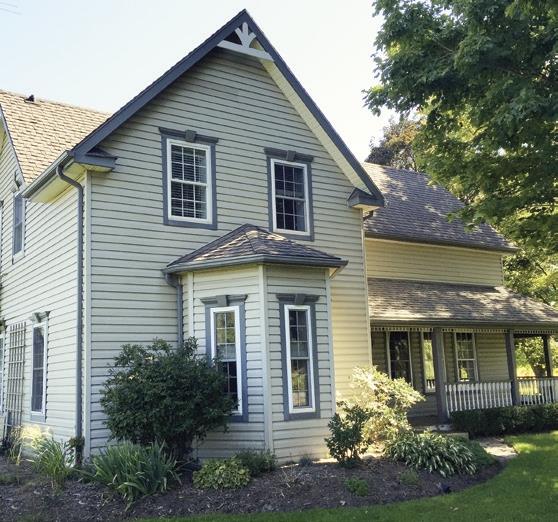
2
Steve and Cherie Szucs 857 Highway 24 South, Simcoe
Steve and Cherie Szucs 857 Highway 24 South, Simcoe
The Szucs (pronounced SUCH) beautifully restored 1870’s era farmhouse, has been owned by the family since the 1940’s.
Steve and Cherie Szucs farm the attached 179 acres, yielding superb sweet corn and general cash crops. In the 1950’s,
tobacco was grown; later land was converted to grow ginseng, corn and various grains. Cherry trees, from the property,
were cut for lumber in 1978, providing rich-toned flooring. Maple cabinets and table tops brightened the interior in
subsequent house expansions, a 2002 modernization, and renovation. A large modern kitchen, spacious dining, living and
bedrooms, feature preserved original old glass panes in the cabinetry. Visiting this gracious, modern traditional farmhouse, with countryside views by large windows, is a delight.
Steve and Cherie Szucs farm the attached 179 acres, yielding superb sweet corn and general cash crops. In the 1950’s,
tobacco was grown; later land was converted to grow ginseng, corn and various grains. Cherry trees, from the property,
were cut for lumber in 1978, providing rich-toned flooring. Maple cabinets and table tops brightened the interior in
subsequent house expansions, a 2002 modernization, and renovation. A large modern kitchen, spacious dining, living and
bedrooms, feature preserved original old glass panes in the cabinetry. Visiting this gracious, modern traditional farmhouse, with countryside views by large windows, is a delight.
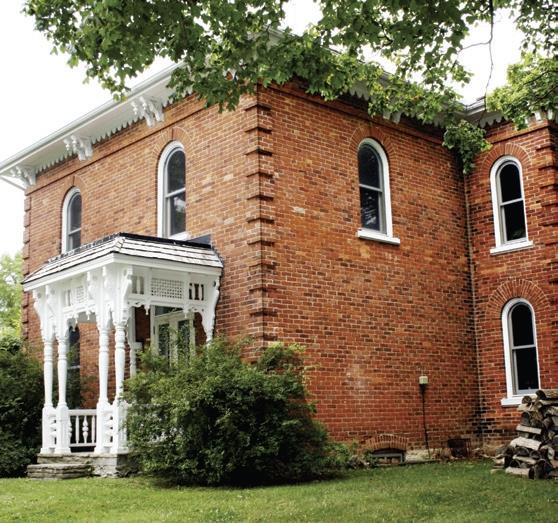
3
Mike and Barbara Hourigan 404 Cockshutt Road, Simcoe
Mike and Barbara Hourigan 404 Cockshutt Road, Simcoe
This stately two storey brick residence is typical of the Bracketed, or Italianate, style of architecture. Charles Harvey Shand
had it built in 1889 for his bride. The masterbuilder and planner was Bob Paskins who trained in Buffalo. He returned to
build five local houses with similar exterior designs, but each with a different interior staircase. All of the lumber used in
the house, pine, ash, and maple, came from the woodlot on the farm. The 18 inch foundation is local limestone, and the
triple brick walls were sourced from a Port Dover brickyard. Before you leave, visit the frame playhouse on the east lawn, built in the 1930’s by Bill Parkinson of Port Dover. Michael and Barbara are pleased to share their home with you.
had it built in 1889 for his bride. The masterbuilder and planner was Bob Paskins who trained in Buffalo. He returned to
build five local houses with similar exterior designs, but each with a different interior staircase. All of the lumber used in
the house, pine, ash, and maple, came from the woodlot on the farm. The 18 inch foundation is local limestone, and the
triple brick walls were sourced from a Port Dover brickyard. Before you leave, visit the frame playhouse on the east lawn, built in the 1930’s by Bill Parkinson of Port Dover. Michael and Barbara are pleased to share their home with you.
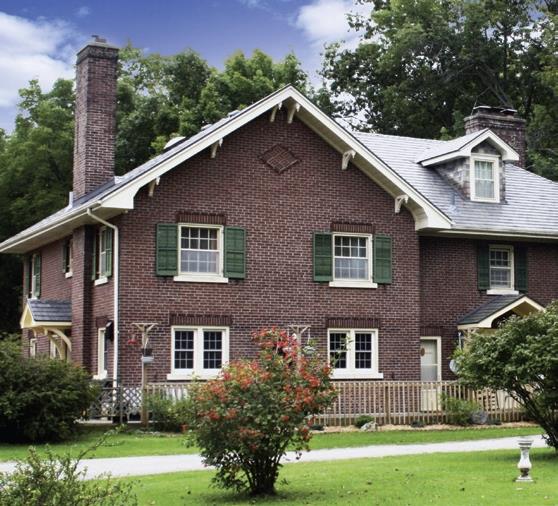
4
Kim and Frances Parker 345 Cockshutt Road, Simcoe>/div>
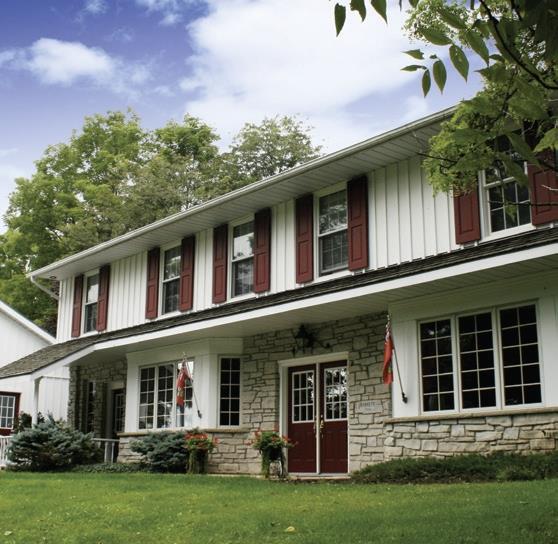
South South East. The house was built by owners Cari and Toby Barrett and his father Harry B. in the 1980’s with some
contracting out. Structural beams come from Culver and Barrett family barns; the bricks are 1912 buttermilk dipped from
the neighbouring Shand’s one-room school. The Winding Hill property, a part of Farmleigh Farms, over looks Crabapple
Creek and was purchased by Toby’s grandfather in 1930, after 100 year ownership by the Lampkin Family.
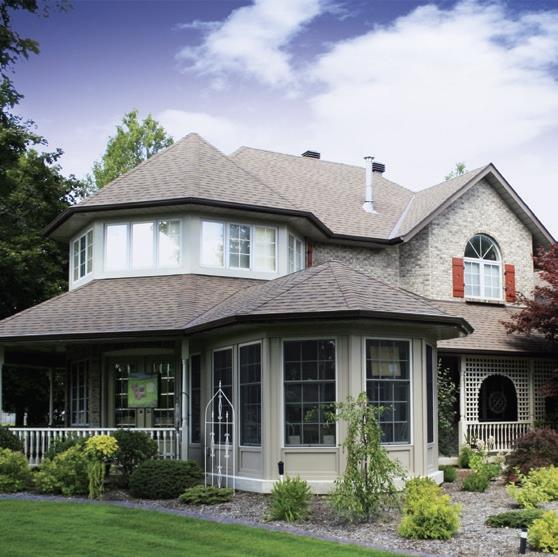
property was bought in 1990 from Bob Pepper, construction began in 1991, and we moved in March 1992. The design of
the house is very open concept, with large rooms perfect for entertaining. There are only two bedrooms upstairs with an
ensuite for the master bedroom. There was no need for three bedrooms, as there was a “cottage” already onsite which we
remodeled as a “guest cottage” for or friends & relatives. A sun room was added in 2013 with long windows to bring the
sun in at all hours of the day. We hope you enjoy your tour of our home...you are very welcome here.
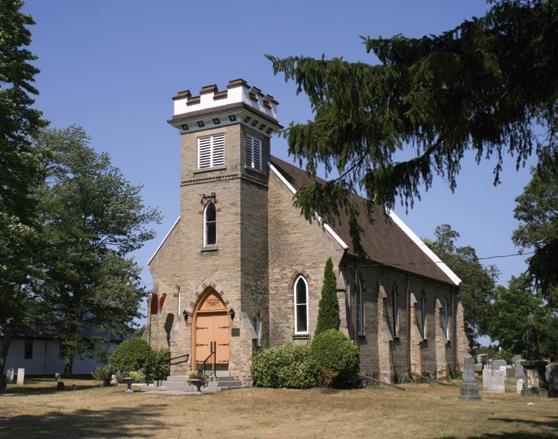
Kim and Frances Parker 345 Cockshutt Road, Simcoe>/div>
Welcome to Crabapple Creek built in 1930 which sits on a picturesque 9 acres on a corner of the T. B. Barrett farm. This home was built for TB Barrett II and family and is now owned by one of his granddaughters. The workman once finished at Clonmel on Mill Rd Port Dover moved to Crabapple Creek to build it. The house is trimmed with the last milled Chestnut of Norfolk County. Each room has unique mouldings and borders while the walls in each room are textured Gyprock. Most of the house has only ever been repainted but the kitchen was renovated in 1982 and then again in 2012. The livingroom, dining room and front hall remain original. As with many older homes restoration and renovation are continual.

5
Toby and Cari Barrett 311 Cockshutt Road, Simcoe
The Winding Hill is a passive solar salt box built into the side of a hill – 85 per cent of the glass faces the morning sunatToby and Cari Barrett 311 Cockshutt Road, Simcoe
South South East. The house was built by owners Cari and Toby Barrett and his father Harry B. in the 1980’s with some
contracting out. Structural beams come from Culver and Barrett family barns; the bricks are 1912 buttermilk dipped from
the neighbouring Shand’s one-room school. The Winding Hill property, a part of Farmleigh Farms, over looks Crabapple
Creek and was purchased by Toby’s grandfather in 1930, after 100 year ownership by the Lampkin Family.

6
Jim and Linda Mattice 2 Ryerse Cresent, Port Dover
The Mattice home was custom built in 1992 by Gibbons & Eggink and designed by Ross Gibbons and Linda Mattice. TheJim and Linda Mattice 2 Ryerse Cresent, Port Dover
property was bought in 1990 from Bob Pepper, construction began in 1991, and we moved in March 1992. The design of
the house is very open concept, with large rooms perfect for entertaining. There are only two bedrooms upstairs with an
ensuite for the master bedroom. There was no need for three bedrooms, as there was a “cottage” already onsite which we
remodeled as a “guest cottage” for or friends & relatives. A sun room was added in 2013 with long windows to bring the
sun in at all hours of the day. We hope you enjoy your tour of our home...you are very welcome here.

St. John’s Parish Hall Tearoom
Delicious hot food, refreshments & washrooms are available at St. John’s Parish Hall Tearoom. Please bring this brochure on your
tour, it will help identify you as a participant. “Your designated rest stop along this amazing house tour!”
tour, it will help identify you as a participant. “Your designated rest stop along this amazing house tour!”
INFORMATION/TICKET PURCHASING
519-426-1314 • 519-426-4015
ferris@kwic.com • johnfeatherstonetravel.com
TICKETS AVAILABLE AT:
Simcoe • Comfort Inn • The Dolmar Salon • Featherstone Travel Plus • Ferris Funeral Home • Halmo Jewellers • Liberty Home Décor and Gift Store • Millard, Rouse & Rosebrugh • Pharmasave • Roulston’s • Rumors Hair Design
Port Dover • The Gay Blade • Halmo Jewellers • Roulston’s
Waterford • Pharma Plus

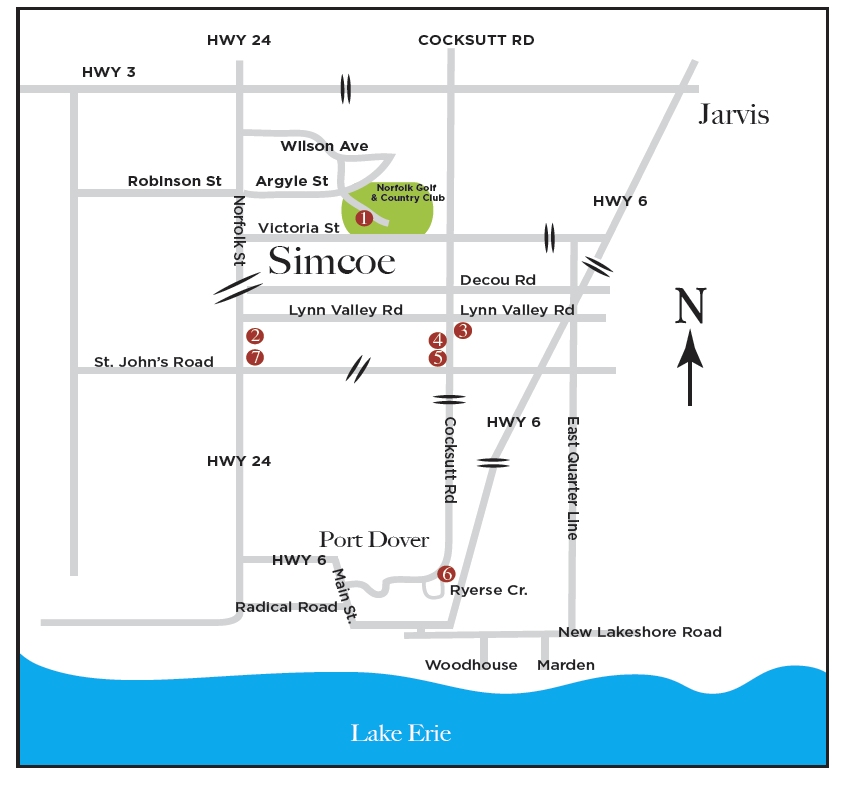
10:52 AM 10/2/2014
